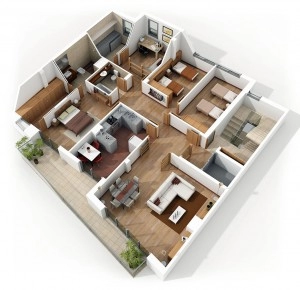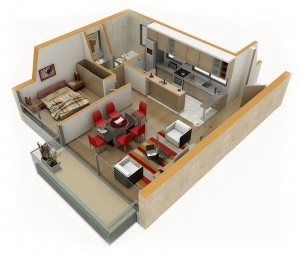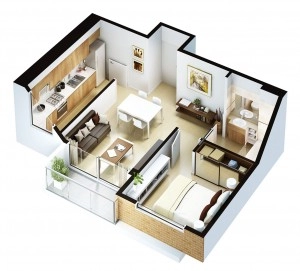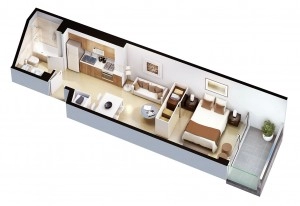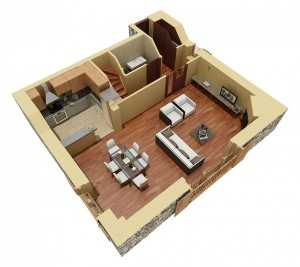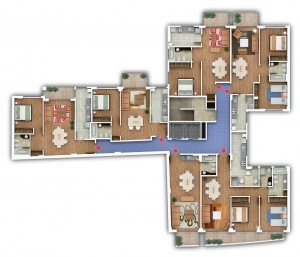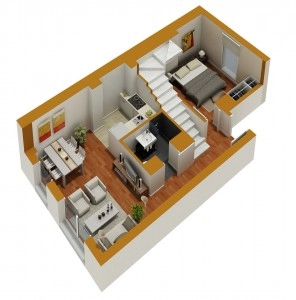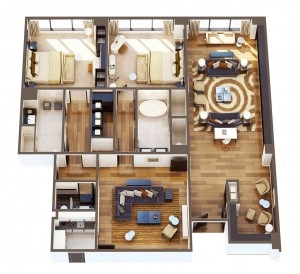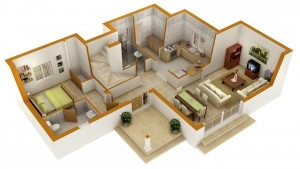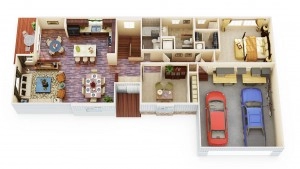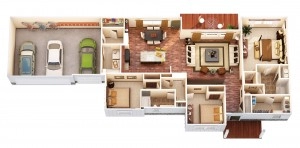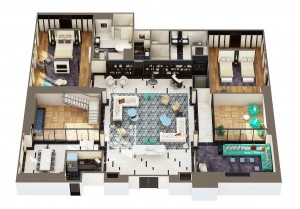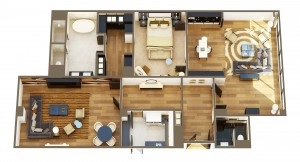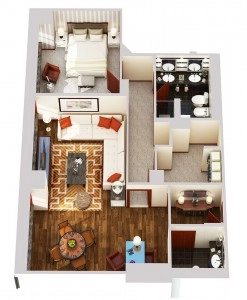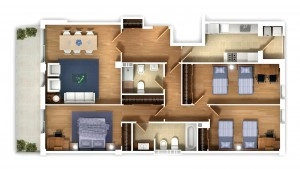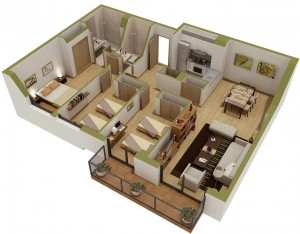3D Floor Plans
Find in these products the didactic simplicity to effectively address your customer so that they can understand their project without misunderstandings or confusion.
Our 3D floor plans are a direct and potent mix for reaching all kinds of markets and customers. They not only allow you to display the proportions and scope of an entire project, but also the details: floor finishes, kitchen and bathroom furniture and/or equipment. They allow for a simple glance at the project as a whole and are perfect for use in all applications: graphics, brochures and websites.
Contact
Are you interested in our services and products? Would you like to receive more information or be contacted by us?
Leave your contact info below and we will respond within the next 8 business hours.


